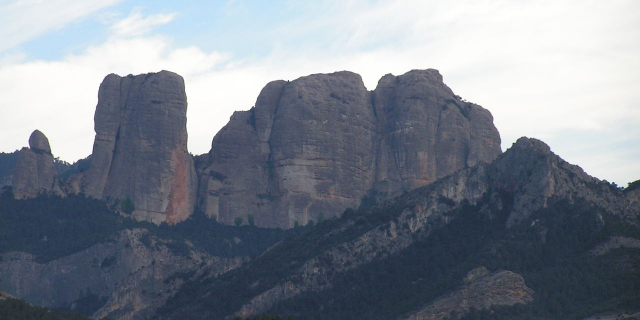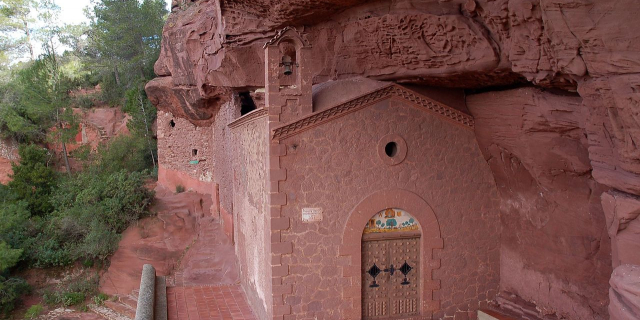Poble Vell de Corbera d'Ebre
The Poble Vell was the old location of Corbera d'Ebre (Terra Alta). The complex is grouped around the parish church of Sant Pere, completely destroyed during the Battle of the Ebro in the Spanish Civil War. It extends over a hill of 337 meters of altitude, the Muntera hill, on the edge of the Serra de Cavalls and the Serra de Pàndols. The ruins of Corbera were declared a cultural asset of national interest in 1992 by the Generalitat de Catalunya and constitute a monument to Peace.
The old center of Corbera d'Ebre forms a complex apart from the new town, on top of a small elevation of land. It consists of a few streets with crumbling houses of masonry and tiles, some of which are used to enclose cattle. Some half-point gabled portals, some used medieval arches, some porches and ashlar locks with molded corbels are preserved. Already outside the small town, the old church of Sant Pere stands out, in neoclassical style, currently also in ruins. It is a building made of ...Read more
The Poble Vell was the old location of Corbera d'Ebre (Terra Alta). The complex is grouped around the parish church of Sant Pere, completely destroyed during the Battle of the Ebro in the Spanish Civil War. It extends over a hill of 337 meters of altitude, the Muntera hill, on the edge of the Serra de Cavalls and the Serra de Pàndols. The ruins of Corbera were declared a cultural asset of national interest in 1992 by the Generalitat de Catalunya and constitute a monument to Peace.
The old center of Corbera d'Ebre forms a complex apart from the new town, on top of a small elevation of land. It consists of a few streets with crumbling houses of masonry and tiles, some of which are used to enclose cattle. Some half-point gabled portals, some used medieval arches, some porches and ashlar locks with molded corbels are preserved. Already outside the small town, the old church of Sant Pere stands out, in neoclassical style, currently also in ruins. It is a building made of well-hewn ashlars, with a basilica plan with a central nave, and two lateral ones, with four sections and apses, which do not protrude outside. The vaults (disappeared) were ridged and in some places with domes or half-domes. The main facade is divided vertically into three sections, framed by attached pilasters. On the lateral body on the left rises the bell tower, with a quadrangular plan, two stories high. The central body, finished in a mixtilini pediment, contains the access door, three levels high. The crowning of the facade.
The neoclassical church building (which seems to have replaced another Romanesque one) begins to be built at the end of the century xviii and it did not end until the xix century. During the civil war it was not completely destroyed, but when it was abandoned (a new one was built in the new core of Corbera built after the war) it suffered looting and fell into disrepair.


































Add new comment