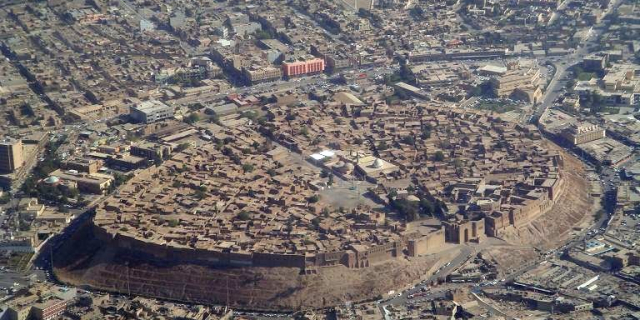Momine Khatun Mausoleum
Momine Khatun Mausoleum (Azerbaijani: Möminə Xatun türbəsi) is a mausoleum, also known as the Atabek Dome, located in the city of Nakhchivan of the Nakhchivan Autonomous Republic in Azerbaijan. It was built in 1186 by the architect Ajami ibn Abubekr Nakhchivani. The ten-sided mausoleum reached a height of 34 meters. Today its height is only 25 meters (without the tent, which has not been preserved). The mausoleum, built and named after the mother of one of the local rulers of Azerbaijan, Atabek Jahan Pahlavan of Ildegezid dynasty, is masterfully decorated with complex geometric ornaments and inscriptions from Koran.
Although the original height of the tomb, built by the architect Ajami Nakhchivani in 1186, was 34 meters, its tent-shaped dome is not completed nowadays; therefore, the tomb has a height of 25 meters (without the hipped dome). The grave of Momina Kh...Read more
Momine Khatun Mausoleum (Azerbaijani: Möminə Xatun türbəsi) is a mausoleum, also known as the Atabek Dome, located in the city of Nakhchivan of the Nakhchivan Autonomous Republic in Azerbaijan. It was built in 1186 by the architect Ajami ibn Abubekr Nakhchivani. The ten-sided mausoleum reached a height of 34 meters. Today its height is only 25 meters (without the tent, which has not been preserved). The mausoleum, built and named after the mother of one of the local rulers of Azerbaijan, Atabek Jahan Pahlavan of Ildegezid dynasty, is masterfully decorated with complex geometric ornaments and inscriptions from Koran.
Although the original height of the tomb, built by the architect Ajami Nakhchivani in 1186, was 34 meters, its tent-shaped dome is not completed nowadays; therefore, the tomb has a height of 25 meters (without the hipped dome). The grave of Momina Khatun is the only monument from the Atabaylar architectural complex that has survived to nowadays.
The general structure of Momina Khatun tomb consists of a crypt and an octagonal tower. The mausoleum is also octagonal in plan. Aside from the crypt and appearance, Ajami avoided complexity in the interior of the tower and favored quantity and integrity. The low platform of the tomb has a decagonal shape and is covered with large polished diorite slabs.
So not to spoil the pure geometric beauty of the tower-like prismatic structure of the mausoleum, the architect did not sharply separate the eastern face with the entrance double door from the rest of the faces with special structures and decorations. The rectangular entrance door to the tower is built into a shallow lancet arch above which is a brick inscription in Kufic lines.
The mausoleum on the grave of Momina Khatun was raised immediately after her burial. Initially, the mausoleum was a modest structure, and only shortly before her death, Atabek Jahan Pahlavan decided to perpetuate the memory of his mother with a more solid structure. In connection with this, he ordered the construction of a complex and grandiose structures, ordering the construction of a new mausoleum to Ajami ibn Abubekr Nakhchivani, already known by that time for the construction of the mausoleum Yusuf ibn Kuseyir. Under Jahan Pahlavan, the mausoleum of Momina Khatun, known as “Gumbez Atabek”, was built. The rest of the buildings of the complex were built later, when the youngest son of Momina Khatun Kyzyl-Arslan was atabek.































Add new comment