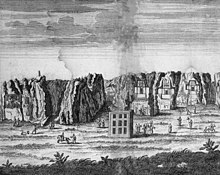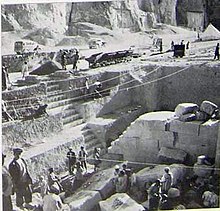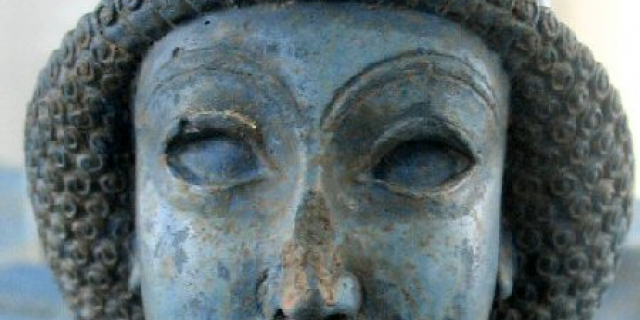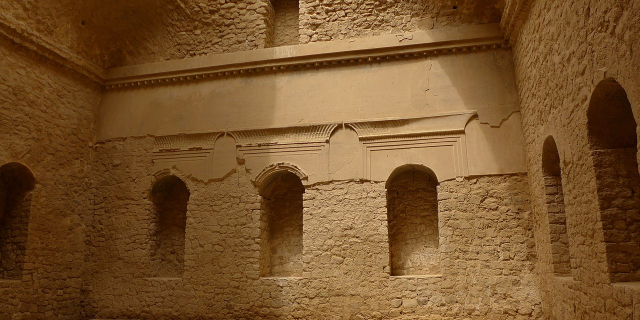Ka'ba-ye Zartosht (Persian: کعبه زرتشت), also called the Cube of Zoroaster, is a rectangular stepped stone structure in the Naqsh-e Rustam compound beside Zangiabad village in Marvdasht county in Fars, Iran. The Naqsh-e Rustam compound also incorporates memorials of the Elamites, the Achaemenids and the Sasanians.
The Ka'ba-ye Zartosht is 46 metres (151 ft) from the mountain, situated exactly opposite Darius II's mausoleum. It is rectangular and has only one entrance door. The material of the structure is white limestone. It is about 12 metres (39 ft) high, or 14.12 metres (46.3 ft) if including the triple stairs, and each side of its base is about 7.30 metres (24.0 ft) long. Its entrance door leads to the chamber inside via a thirty-stair stone stairway. The stone pieces are rectangular and are simply placed on top of each other, without the use of mortar; the sizes of the stones varies from 0.48 b...Read more
Ka'ba-ye Zartosht (Persian: کعبه زرتشت), also called the Cube of Zoroaster, is a rectangular stepped stone structure in the Naqsh-e Rustam compound beside Zangiabad village in Marvdasht county in Fars, Iran. The Naqsh-e Rustam compound also incorporates memorials of the Elamites, the Achaemenids and the Sasanians.
The Ka'ba-ye Zartosht is 46 metres (151 ft) from the mountain, situated exactly opposite Darius II's mausoleum. It is rectangular and has only one entrance door. The material of the structure is white limestone. It is about 12 metres (39 ft) high, or 14.12 metres (46.3 ft) if including the triple stairs, and each side of its base is about 7.30 metres (24.0 ft) long. Its entrance door leads to the chamber inside via a thirty-stair stone stairway. The stone pieces are rectangular and are simply placed on top of each other, without the use of mortar; the sizes of the stones varies from 0.48 by 2.10 by 2.90 metres (1 ft 7 in by 6 ft 11 in by 9 ft 6 in) to 0.56 by 1.08 by 1.10 metres (1 ft 10 in by 3 ft 7 in by 3 ft 7 in), and they are connected to each other by dovetail joints.
 A picture of Naqsh-e Rustam painted by Jean Chardin in 1723
A picture of Naqsh-e Rustam painted by Jean Chardin in 1723The Ka'ba-ye Zartosht is undoubtedly from the Achaemenid era. Much of the available evidence shows that it was built in the early Achaemenid era; the most important evidence for this dating is as follows:[1]
Using black stone on a white background is one of the features of Pasargadian architecture. The dovetail joints are found mostly in the periods of Darius I and Xerxes I, and the way the stones are aligned is similar to the primary structures of Persepolis. The doorway and door of the structure is similar to those of the Achaemenid shahs' mausoleums, all of which have used the design of Darius I's mausoleum. The masonry, which lacks mortar or ordering, resembles the first parts of the platform of Persepolis that were constructed in Darius I's period. Especially, the inscription on the lower part of the southern wall of Persepolis is almost the same size as the stones forming the ceiling of Ka'ba-ye Zartosht. Photograph of the excavations performed by the Oriental Institute of the University of Chicago
Photograph of the excavations performed by the Oriental Institute of the University of ChicagoCarsten Niebuhr, who had visited the structure in 1765, writes: "Opposite the mountain that has the mausoleums and petroglyphs of Rostam's braveries, a small structure is built of white stone that is covered by only two pieces of large stones."[2] Jane Dieulafoy, who visited Iran in 1881, also reports in her travel journal: "...and then we saw a quadrilateral structure that was placed opposite the walls of the cliff. Each of its surfaces was like those of the ruined structure that we had seen in the Palvar desert..."[2]
The first illustrations of the structure were made in the seventeenth century by European tourists like Jean Chardin, Engelbert Kaempfer and Cornelis de Bruijn in their travel books; but the first scientific description and excavation reports of the structure were done by Erich Friedrich Schmidt that had pictures and illustrated blueprints.[3][4]
The Naqsh-e Rustam compound was first investigated and probed along with the Ka'ba-ye Zartosht structure by Ernst Herzfeld in 1923.[4] Additionally, the compound was probed by the Oriental Institute of the University of Chicago under the leadership of Erich Schmidt in several seasons between 1936 and 1939, finding important works like the Middle Persian version of the Great Inscription of Shapur I, which was written on the wall of the structure.[4]































Add new comment