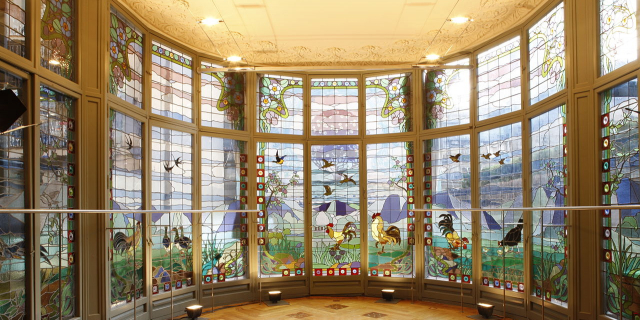The Casa Batlles or Casa Joan Batlles is a modernist building listed as a cultural asset of local interest, at number 202 Carrer de París, in the district of 'Eixample of Barcelona. It was designed in 1903 by Francesc Farriol, although in 1909 it was remodeled by Eduard Mercader.
It is a building between partitions, with a ground floor (resolved with a semi-basement and mezzanine) and five floors, finished with a roof. In plan it has two floors per landing. The facade, which is organized around four axes of composition, has three clearly differentiated parts: the base, made up of the entire ground floor, presided over by a double-height door; the central part, where the homes are located and which is presided over by the tribune of the main floor (product of the reform of 1909 and in which some pilasters also appear between the third and fourth floors), and the crowning formed by a pediment of curved lines The treatment of the facings is also differentiated in e...Read more
The Casa Batlles or Casa Joan Batlles is a modernist building listed as a cultural asset of local interest, at number 202 Carrer de París, in the district of 'Eixample of Barcelona. It was designed in 1903 by Francesc Farriol, although in 1909 it was remodeled by Eduard Mercader.
It is a building between partitions, with a ground floor (resolved with a semi-basement and mezzanine) and five floors, finished with a roof. In plan it has two floors per landing. The facade, which is organized around four axes of composition, has three clearly differentiated parts: the base, made up of the entire ground floor, presided over by a double-height door; the central part, where the homes are located and which is presided over by the tribune of the main floor (product of the reform of 1909 and in which some pilasters also appear between the third and fourth floors), and the crowning formed by a pediment of curved lines The treatment of the facings is also differentiated in each of these parts: smooth on the ground floor and on the crowning, and with padding of very wide joints in the central part.
From a sculptural point of view, the tripartite windows of the mezzanine stand out. The vegetal motifs that cover the lintels of these windows and the main door are born from the capitals of these columns. The slabs on the balconies also show the typical sinuosity of modernism.
Inside, the hall and the staircase stand out with a baroque decoration made with sgraffitos.





































Add new comment