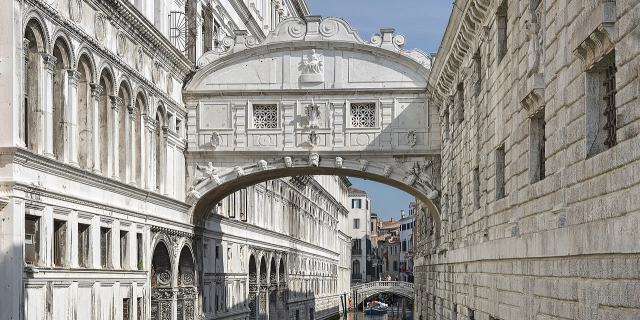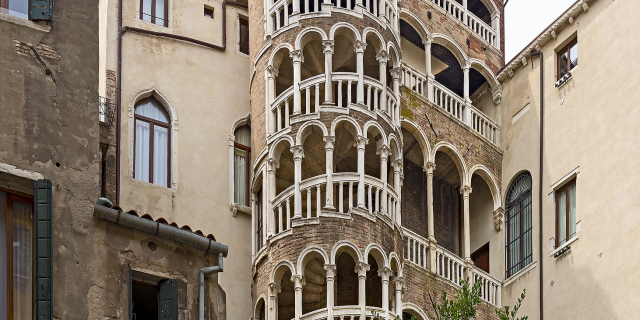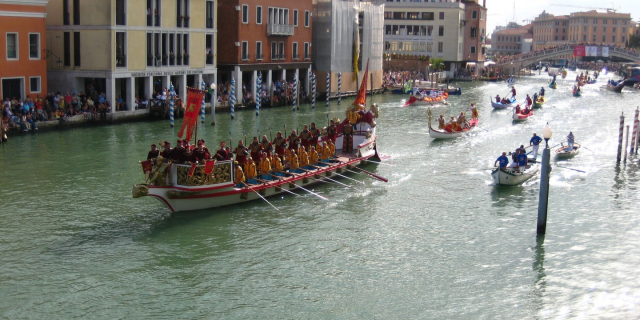The Patriarchal Cathedral Basilica of Saint Mark (Italian: Basilica Cattedrale Patriarcale di San Marco), commonly known as St Mark's Basilica (Italian: Basilica di San Marco; Venetian: Baxéłega de San Marco), is the cathedral church of the Patriarchate of Venice; it became the episcopal seat of the Patriarch of Venice in 1807, replacing the earlier cathedral of San Pietro di Castello. It is dedicated to and holds the relics of Saint Mark the Evangelist, the patron saint of the city.
The church is located on the eastern end of Saint Mark's Square, the former political and religious centre of the Republic of Venice, and is attached to the Doge's Palace. Prior to the fall of the republic in 1797, it was the chapel of the Doge and was subject to his jurisdiction, with the concurrence of the pro...Read more
The Patriarchal Cathedral Basilica of Saint Mark (Italian: Basilica Cattedrale Patriarcale di San Marco), commonly known as St Mark's Basilica (Italian: Basilica di San Marco; Venetian: Baxéłega de San Marco), is the cathedral church of the Patriarchate of Venice; it became the episcopal seat of the Patriarch of Venice in 1807, replacing the earlier cathedral of San Pietro di Castello. It is dedicated to and holds the relics of Saint Mark the Evangelist, the patron saint of the city.
The church is located on the eastern end of Saint Mark's Square, the former political and religious centre of the Republic of Venice, and is attached to the Doge's Palace. Prior to the fall of the republic in 1797, it was the chapel of the Doge and was subject to his jurisdiction, with the concurrence of the procurators of Saint Mark de supra for administrative and financial affairs.
The present structure is the third church, begun probably in 1063 to express Venice's growing civic consciousness and pride. Like the two earlier churches, its model was the sixth-century Church of the Holy Apostles in Constantinople, although accommodations were made to adapt the design to the limitations of the physical site and to meet the specific needs of Venetian state ceremonies. Middle-Byzantine, Romanesque, and Islamic influences are also evident, and Gothic elements were later incorporated. To convey the republic's wealth and power, the original brick façades and interior walls were embellished over time with precious stones and rare marbles, primarily in the thirteenth century. Many of the columns, reliefs, and sculptures were spoils stripped from the churches, palaces, and public monuments of Constantinople as a result of the Venetian participation in the Fourth Crusade. Among the plundered artefacts brought back to Venice were the four ancient bronze horses that were placed prominently over the entry.
The interior of the domes, the vaults, and the upper walls were slowly covered with gold-ground mosaics depicting saints, prophets, and biblical scenes. Many of these mosaics were later retouched or remade as artistic tastes changed and damaged mosaics had to be replaced, such that the mosaics represent eight hundred years of artistic styles. Some of them derive from traditional Byzantine representations and are masterworks of Medieval art; others are based on preparatory drawings made by prominent Renaissance artists from Venice and Florence, including Paolo Veronese, Tintoretto, Titian, Paolo Uccello, and Andrea del Castagno.
 The entry to St Mark's, believed to date to the Participazio church
The entry to St Mark's, believed to date to the Participazio churchSeveral medieval chronicles narrate the translatio, the removal of Saint Mark's body from Alexandria in Egypt by two Venetian merchants and its transfer to Venice in 828/829.[1] The Chronicon Venetum further recounts that the relics of Saint Mark were initially placed in a corner tower of the castrum, the fortified residence of the Doge and seat of government located on the site of the present Doge's Palace.[2] Doge Giustiniano Participazio (in office 827–829) subsequently stipulated in his will that his widow and his younger brother and successor Giovanni (in office 829–832) were to erect a church dedicated to Saint Mark wherein the relics would ultimately be housed. Giustiniano further specified that the new church was to be built between the castrum and the Church of Saint Theodore to the north. Construction of the new church may have actually been underway during Giustinian's lifetime and was completed by 836 when the relics of Saint Mark were transferred.[3]
Although the Participazio church was long believed to have been a rectangular structure with a single apse, soundings and excavations have demonstrated that St Mark's was from the beginning a cruciform church with at least a central dome, likely in wood.[4][5] It has not been unequivocally established if each of the four crossarms of the church had a similar dome or were instead covered with gabled wooden roofs.[6]
The prototype was the Church of the Holy Apostles (demolished 1461) in Constantinople.[7] This radical break with the local architectural tradition of a rectangular plan in favour of a centrally planned Byzantine model reflected the growing commercial presence of Venetian merchants in the imperial capital as well as Venice's political ties with Byzantium. More importantly, it underscored that St Mark's was intended not as an ecclesiastical seat but as a state sanctuary.[8]
Remnants of the Participazio church likely survive and are generally believed to include the foundations and lower parts of several of the principal walls, including the western wall between the nave and the narthex. The great entry portal may also date to the early church as well as the western portion of the crypt, under the central dome, which seems to have served as the base for a raised dais upon which the original altar was located.[5][9][note 1]
Orseolo church (976–c. 1063)The Participazio church was severely damaged in 976 during the popular uprising against Doge Pietro IV Candiano (in office 959–976) when the fire that angry crowds had set to drive the Doge from the castrum spread to the adjoining church. Although the structure was not completely destroyed, it was compromised to the point that the Concio, the general assembly, had to alternatively convene in the cathedral of San Pietro di Castello to elect Candiano's successor, Pietro I Orseolo (in office 976–978).[10] Within two years, the church was repaired and at the sole expense of the Orseolo family, indications that the actual damage was relatively limited. Most likely, the wooden components had been consumed, but the walls and supports remained largely intact.[11]
Nothing certain is known of the appearance of the Orseolo church. But given the short duration of the reconstruction, it is probable that work was limited to repairing damage with little innovation.[7][12] It was at this time, however, that the tomb of Saint Mark, located in the main apse, was surmounted with brick vaults, creating the semi-enclosed shrine that would later be incorporated into the crypt when the floor of the chancel was raised during the construction of the third church.[13]
Contarini church (c. 1063–present) ConstructionCivic pride led many Italian cities in the mid-eleventh century to begin erecting or rebuilding their cathedrals on a grand scale.[14] Venice was similarly interested in demonstrating its growing commercial wealth and power, and probably in 1063, under Doge Domenico I Contarini (in office 1043–1071), St Mark's was substantially rebuilt and enlarged to the extent that the resulting structure appeared entirely new.[15]
 Antonio Pellanda, reconstruction of the western façade of the Contarini church (1881)
Antonio Pellanda, reconstruction of the western façade of the Contarini church (1881)The northern transept was lengthened, likely by incorporating the southern lateral nave of the Church of Saint Theodore.[16] Similarly, the southern transept was extended, perhaps by integrating a corner tower of the castrum. Most significantly, the wooden domes were rebuilt in brick. This required strengthening the walls and piers in order to support the new heavy barrel vaults, which in turn were reinforced by arcades along the sides of the northern, southern, and western crossarms. The vaults of the eastern crossarm were supported by inserting single arches that also served to divide the chancel from the choir chapels in the lateral apses.[17][18]
In front of the western façade, a narthex was built. To accommodate the height of the existing great entry, the vaulting system of the new narthex had to be interrupted in correspondence to the portal, thus creating the shaft above that was later opened to the interior of the church. The crypt was also enlarged to the east, and the high altar was moved from under the central dome to the chancel, which was raised, supported by a network of columns and vaults in the underlying crypt.[19] By 1071, work had progressed far enough that the investiture of Doge Domenico Selvo (in office 1071–1084) could take place in the unfinished church.[15]
Work on the interior began under Selvo who collected fine marbles and stones for the embellishment of the church and personally financed the mosaic decoration, hiring a master mosaicist from Constantinople.[20][21] The Pala d'Oro (golden altarpiece), ordered from Constantinople in 1102, was installed on the high altar in 1105.[22][23] For the consecration under Doge Vitale Falier Dodoni (in office 1084–1095), various dates are recorded, most likely reflecting a series of consecrations of different sections.[24] The consecration on 8 October 1094 is considered to be the dedication of the church.[25] On that day, the relics of Saint Mark were also placed into the new crypt.[26]
Embellishment The juncture of the southern and western crossarms, showing the original brickwork and the subsequent embellishment
The juncture of the southern and western crossarms, showing the original brickwork and the subsequent embellishmentAs built, the Contarini church was a severe brick structure. Adornment inside was limited to the columns of the arcades, the balusters and parapets of the galleries, and the lattice altar screens. The wall surfaces were decorated with moulded arches that alternated with engaged brickwork columns as well as niches and a few cornices.[27] With the exception of the outside of the apse and the western façade that faced Saint Mark's Square, the stark brick exterior was enlivened only by receding concentric arches in contrasting brick around the windows.[28]
The western façade, comparable to middle-Byzantine churches erected in the tenth and eleventh centuries, was characterized by a series of arches set between protruding pillars.[29] The walls were pierced by windows set in larger blind arches, while the intervening pillars were adorned with niches and circular patere made of rare marbles and stones that were surrounded with ornamental frames.[30] Other decorative details, including friezes and corbel tables, reflected Romanesque trends, an indication of the taste and craftsmanship of the Italian workers.[31]
With few exceptions, most notably the juncture of the southern and western crossarms, both the exterior and interior of the church were subsequently sheathed with revetments of marble and precious stones and enriched with columns, reliefs, and sculptures.[32] Many of these ornamental elements were spolia taken from ancient or Byzantine buildings.[33] Particularly in the period of the Latin Empire (1204–1261), following the Fourth Crusade, the Venetians pillaged the churches, palaces, and public monuments of Constantinople and stripped them of polychrome columns and stones. Once in Venice, some of the columns were sliced for revetmets and patere; others were paired and spread across the façades or used as altars.[34] Despoliation continued in later centuries, notably during the Venetian–Genoese Wars.[35][36] Venetian sculptors also integrated the spoils with local productions, copying the Byzantine capitals and friezes so effectively that some of their work can only be distinguished with difficulty from the originals.[37]
Later modifications The lateral aisle of the western crossarm, showing the arcade that strengthens the vault and the walkways above which were created with the removal of the galleries
The lateral aisle of the western crossarm, showing the arcade that strengthens the vault and the walkways above which were created with the removal of the galleriesIn addition to the sixteen windows in each of the five domes, the church was originally lit by three or seven windows in the apse and probably eight in each of the lunettes.[38] But many of these windows were later walled up to create more surface space for the mosaic decoration, with the result that the interior received insufficient sunlight, particularly the areas under the galleries which remained in relative darkness. The galleries were consequently reduced to narrow walkways with the exception of the ends of the northern, southern, and western crossarms where they remain. These walkways maintain the original relief panels of the galleries on the side facing the central section of the church. On the opposite side, new balustrades were erected.[39]
The narthex of the Contarini church was originally limited to the western side. As with other Byzantine churches, it extended laterally beyond the façade on both sides and terminated in niches, of which the northern remains. The southern terminus was separated by a wall in the early twelfth century, thus creating an entry hall that opened on the southern façade toward the Doge's Palace and the waterfront.[40] In the early thirteenth century, the narthex was extended along the northern and southern sides to completely surround the western crossarm.[41]
Also, in the first half of the thirteenth century, the original low-lying brick domes, typical of Byzantine churches, were surmounted with higher, outer shells supporting bulbous lanterns with crosses.[42] These wooden frames covered in lead provided more protection from weathering to the actual domes below and gave greater visual prominence to the church.[43][44][45] Various Near-Eastern models have been suggested as sources of inspiration and construction techniques for the heightened domes, including the Al-Aqsa and Qubbat aṣ-Ṣakhra mosques in Jerusalem and the conical frame erected over the dome of the Church of the Holy Sepulchre in the early thirteenth century.[46]
Cite error: There are <ref group=note> tags on this page, but the references will not show without a {{reflist|group=note}} template (see the help page).

































Add new comment