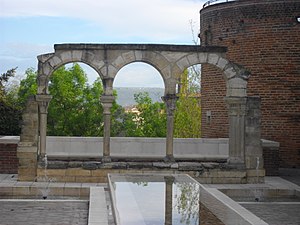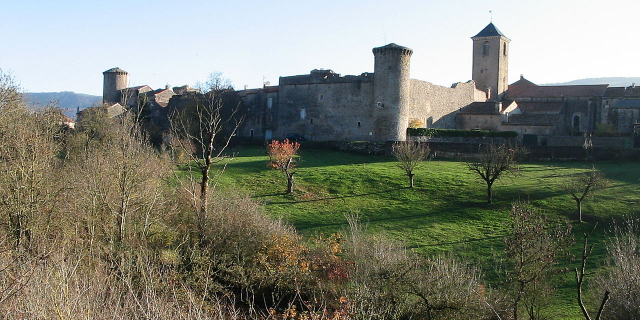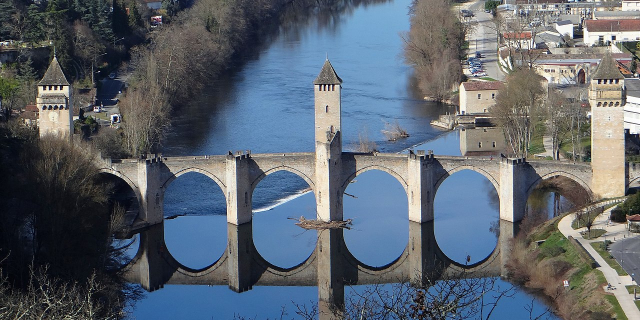Cathédrale Sainte-Cécile d'Albi
( Albi Cathedral )
The Cathedral of Saint Cecilia of Albi(French: Cathédrale Sainte-Cécile d'Albi), also known as Albi Cathedral, is the seat of the Catholic Archbishop of Albi. First built in the aftermath of the Albigensian Crusade, the grim exterior resembles a fortress, but the interior is lavishly decorated with art and sculpture, a very ornate choir screen, and walls in bright blues and golds, in the Toulousian or Southern French Gothic style. It was begun in 1282 and was under construction for 200 years. It is claimed to be the largest brick building in the world. In 2010 the cathedral, along with its episcopal buildings, was designated a UNESCO World Heritage Site because of its unique architecture and the remarkable consistency in its design.



The first recorded church and bishop's residence was built at the end of the 4th century, and is believed to have burned in about 666. A second is mentioned in 920, named for Saint Cecilia, a wealthy Roman noblewoman and martyr, who was also a patroness of musicians. That church was part of a complex of episcopal buildings, including a baptistry and sanctuary dedicated to Saint Peter. A third church, in the Romanesque style, was built of stone at the end of the 12th century and was located between the present cathedral and bishop's palace. It incorporated some stonework of the earlier buildings, and included a cloister on the south side. Some of the arches of the cloister are found today in the municipal park of Rochegude in Albi.[1]
In the 12th century, Albi was part of the Province of Languedoc, ruled by the Count of Toulouse, who was appointed by the King of France. The region became a battleground between the established church and the followers of a dissident religious movement called Catharism. The Cathars had a strong presence in Albi around 1165 AD.[2] In 1208, Pope Innocent III launched the Albigensian Crusade, named for Albi, to destroy the Cathars in southern France.[3] It ended in 1209 with the defeat and massacre of the Cathars at Carcassonne, and the end of the semi-independence of the states of Languedoc. In 1229 Albi came under the joint rule of the Lord of Castres and of King Louis VIII of France.[4]
Gothic cathedral

Bernard de Castanet (1240–1317), who became Bishop of Albi in 1276, was the key figure behind the construction of the Gothic cathedral. He was a judge and lawyer, had been an officer of the Inquisition for Languedoc, and later became a cardinal. He raised funds for the new building by setting aside one-twentieth of the revenue of the chapter, and offering spiritual incentives to parishioners who donated a tenth of their income. He also made imaginative use of the relics of Saint Cecilia, possessed by the church, in his fundraising. He economised by using brick rather than stone to construct the new cathedral, which was easier work. While building the cathedral, he also began construction of a new bishop's palace and other supporting buildings.[4]
One result of the battle against the Cathars was the fortress-like appearance of the Cathedral of Albi. It was intended to illustrate the power of the bishop, his unity with the king, and his fierce resistance against heresy and religious enemies.[4]
The cathedral was constructed beginning with an apse at the east end and building west through the choir, between 1282 and 1300. Bernard de Castanet died in 1317. The nave walls were built, topped by channels to carry off rain water, between about 1310 and 1340, followed by then the base of the bell tower built between 1355 and 1366, and the construction of the vaults over the nave. Work on the nave was completed at about 1330.[5]
A new bishop, Dominique de Florence (in office 1397–1410), completed the monumental portal on the west side. There was a long lull before construction resumed again under another bishop, Louis d'Amboise (1474–1505), a counsellor of Louis XI of France and Charles VIII of France. The cathedral was finally consecrated on 23 April 1480. A cross placed on the west wall on that date commemorates that event.[6]
15th to 18th century – Gothic to Renaissance


The most important new decorative project was the rood screen or choir screen (jubé in French), a highly ornamental fence which surrounded the entire choir, the area reserved for the clergy, separating it from the nave and aisles. It was made between 1474 and 1483, covered five traverses of the cathedral, and assured privacy for their services while other activities were going on within the cathedral.[6] It was enclosed in a grill decorated with flamboyant double-curved flame motifs, and was richly decorated with sculpture depicting the life of Saint Cecile.[7]
Construction and decoration continued through the rest of the 15th century, with the completion of the tower, 78 meters high, in 1492, and the addition of tribunes which divided the elevation of the chapels between the buttresses.[8] The most important art added in the late 15th century was the enormous mural of the Last Judgement, on the interior of the west facade, fully fifteen meters high and eighteen meters wide. A very ornate baldaquin in the flamboyant style was added to the southern entrance in the beginning of the 16th century.[6]
In the 16th century, a major campaign of construction and redecoration commenced under Bishop Charles Le Goux de la Berchère, who wished to remake the interior in the more classical style, more open to the faithful. This involved constructing a new chapel between the base of the tower to the nave, and a new altar visible from the chapel. The new chapel also received the relics of Saint Clair of Albi, considered the first bishop. The construction of the new chapel required the destruction of a central portion of the mural of the Last Judgement, including the figure of Christ.[9]
In the first half of the 18th century the new bishop, Armand Pierre de la Croix de Castries, installed a new organ and continued to replace Gothic decoration with the classical style. He concealed the flamboyant decoration of the new portal under a lath of plaster, and brought in Italian sculptors Bernard Virgile and Jacques Antoine Mazetti, pupils of the Renaissance sculptor Maderni, to redecorate the axis chapel at the east end, and to create a new Renaissance bishop's seat made of marble and stucco, which was placed on the southern side of the nave.[10]
The French Revolution in 1789 brought devastation to the cathedral. The celebrated reliquary of the True Cross and other treasures were seized, stripped of jewels and melted down for their gold in 1792. The most precious element of decoration, the rood screen, was also threatened.
The constitutional bishop himself, Monseigneur Gausserrand, proposed the destruction of the rood screen, not for political reasons but because he needed space to hold Sunday services for the congregation of the Parish; the nave itself was occupied at this time by the Society of the Friends of the Constitution. At the request of the Bishop, a decree was issued in 1792 for the destruction of the rood screen. Fortunately, an engineer of the Ministry of Bridges and Highways, François Mariès, learned of the plan and wrote to the Minister of the Interior and Religious Cults; "...If we take upon ourselves the right to destroy that which we owe to the genius, the generosity and the piety of our ancestors, what right do we have to expect the preservation of those which the memorable events of our own time will inspire?" In response, the minister set aside the proposed destruction of the rood screen.[11]
Two years later, the rood screen was threatened again. The cathedral was officially declared a revolutionary Temple of Reason, and became the property of the local revolutionary council, which declared that the rood screen was "a symbol of fanaticism and superstition". They destroyed the statues placed on the exterior of the rood screen, sparing only the statues of Adam and Eve, but fortunately did not destroy the interior of the screen. In the early 19th century the statues destroyed were replaced with figures of Christ, The Virgin Mary and Saint John from another church of the same period.[12]
19th to the 21st century


The first major restoration of the cathedral took place in the second half of the 19th century, between 1849 and 1876.Eugène Viollet-le-Duc reported that "the exterior of Saint-Cecile was never finished- the buttresses were never crowned, and nor were the walls themselves completed." The restoration project was led by the architect of the diocese, César Daly. He added a balustrade around the top of the walls, raised and strengthened the roof, and began to put into place ring of thirty small towers, each with a tower and 6.10 meters tall, atop each buttress. He also refashioned the vault of the baldaquin at the entrance with intertwining flamboyant ribs.[10]
The addition of the multiple small towers and balustrade, which did not exist in Gothic times, did not please the residents of Albi. They protested and demanded a return to the original roofline. In 1876 Daly resigned. Many new projects were proposed and rejected before a new architect, Alphonse Potdevin, was selected in 1900. He removed the balustrade, reduced the new small towers to the height of the roof, and returned the cathedral to approximately its earlier appearance.[13] The baldaquin at the entrance was reconstructed, and the interior, paintings and decoration underwent important conservation programs, which continue.[13]



































Add new comment