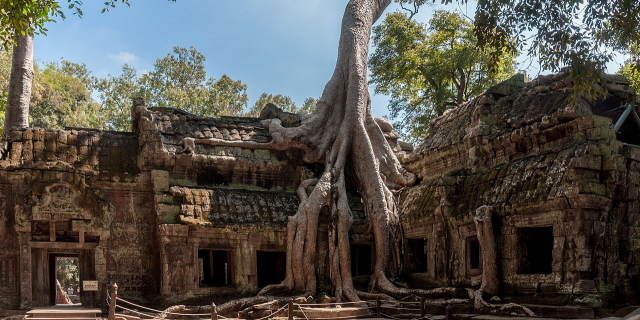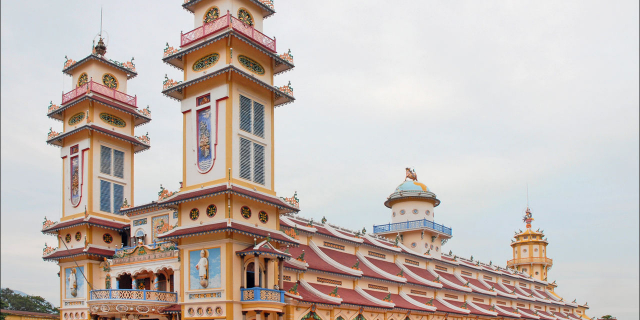The Royal Palace of Cambodia (Khmer: ព្រះបរមរាជវាំង) is a complex of buildings which serves as the official royal residence of the King of Cambodia. Its full name in Khmer is the Preah Barom Reacheaveang Chaktomuk Serey Mongkol (Khmer: ព្រះបរមរាជវាំងចតុមុខសិរីមង្គល). The Cambodian monarchs have occupied it since it was built in the 1866s, with a period of absence when the country came into turmoil during and after the reign of the Khmer Rouge.
The palace was constructed between 1866 and 1870, after King Norodom relocated the royal capital from Oudong to Phnom Penh. It was built atop an old citadel called Banteay Keo. It faces approximately East and is situated at the Western bank of the cross division of the Tonle Sap River and the Mekong River called Chaktomuk (an allusion to Brahma).
 The original Throne Hall of the palace, postcard dated 1909, This building was demolished in 1915. The current Throne Hall, occupying the same site but considerably larger, was inaugurated in 1919.
The original Throne Hall of the palace, postcard dated 1909, This building was demolished in 1915. The current Throne Hall, occupying the same site but considerably larger, was inaugurated in 1919. The Chan Chhaya Pavilion in 1885 and a now-removed bastion.
The Chan Chhaya Pavilion in 1885 and a now-removed bastion.The establishment of the Royal Palace in Phnom Penh in 1866 is a comparatively recent event in the history of the Khmer and Cambodia. The seat of Khmer power in the region rested in or near Angkor north of the Great Tonle Sap Lake from 802 AD until the early 15th century. After the Khmer court moved from Angkor in the 15th century due to environmental problems and ecological imbalance, it first settled in Phnom Penh which back then named as Krong Chaktomuk Serei Mongkol (Khmer: ក្រុងចតុមុខសិរីមង្គល) in 1434 (or 1446) and stayed for some decades, but by 1494 had moved on to Basan, and later Longvek and then Oudong. The capital did not return to Phnom Penh until the 19th century and there is no record or remnants of any Royal Palace in Phnom Penh prior to the 19th century. In 1813, King Ang Chan (1796–1834) constructed Banteay Kev (the 'Crystal Citadel') on the site where the current Royal Palace stands . After Ang Chan, the capital was at Oudong, about 40 kilometers to the northwest, until in 1866 his nephew, King Norodom, returned to Phnom Penh.
Norodom lived first in a temporary wooden Palace a bit north of Wat Ounalom, while the permanent palace was being constructed. Norodom's palace was a compound containing many separate buildings, of which the most significant were the throne hall, the king's private villas (there were two of these, one on the north side of the throne hall and one on the south), the set of traditional salas, or open-sided pavilions, known as the salle de danse and salle des fetes (hall of dances and banquet hall), and the Napoleon Pavilion. These were all in the eastern, or public, courtyard. The western courtyard was for the king's women, which the French called his harem, and although this is not exactly accurate the only adult male allowed to enter was the king himself.
The whole complex was surrounded by a wall (originally a wall to the east and a moat to the west, but the moat was filled in some time after 1914) topped by decorative leaf shapes called seima; these same symbols are seen on the walls surrounding monasteries, and, as with monasteries, were use to symbolize that what lay within was holy. In addition, just outside the palace but part of it, were the Silver Pagoda to the south and the cremation ground to the north, while the park on the eastern side used for royal festivals such as the King's Birthday and the annual boat races.
Norodom's palace was demolished and rebuilt by his successor, his half-brother King Sisowath, between 1912 and 1919, and today the only sizeable remains are the eastern section of the wall and the Napoleon Pavilion. The main elements of the public eastern courtyard of the modern palace are:
The Throne Hall, which contains the three main royal thrones and is the place kings are crowned and where foreign ambassadors are received; The Napoleon Pavilion, which Norodom used as a reception hall and is today a museum; The Phochani Pavilion, a banqueting hall; The Chan Chhaya or Moonlight Pavilion on the northeast section of the wall, used for state banquets and dance performances; The Damnak Chan behind the Napoleon Pavilion, an administrative building.The western courtyard is still private, and it is here that the king has his private residential villa, the Khemarin, as well as the Villa Kantha Bopha to accommodate foreign guests.
The name of the architect or architects of Norodom's palace is unknown; the two residential villas were in European style and seem to have been designed by European builders, while the Throne Hall, the salle de danse complex and the old Chanchhaya were all in traditional Khmer style and would have been the work of Khmer architects. The name of Norodom's palace architect Tep Nimmit Mak is associated with the Silver Pagoda and its murals, but he did not work alone. Norodom's palace was in brick and wood, but Sisowath's palace was built in reinforced concrete by French architects, and the murals in the new Chan Chhaya, Phochani and Throne Hall were carried out by French artists. Norodom's Silver Pagoda was demolished and rebuilt in reinforced concrete in the 1960s, and all that remains of the original is the surrounding gallery.






























Add new comment