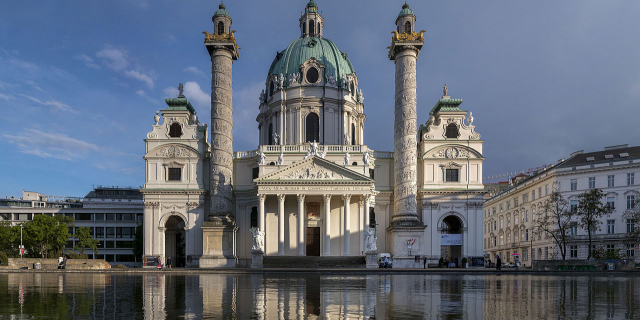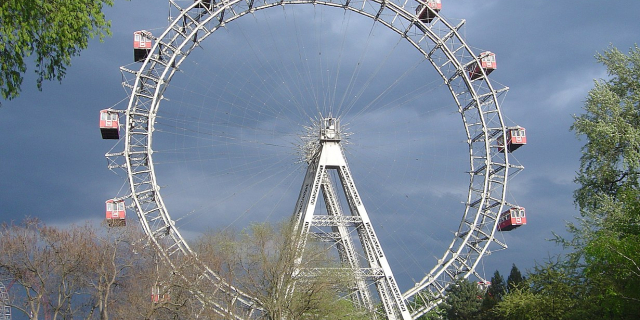Kaisergruft
( Imperial Crypt )
The Imperial Crypt (German: Kaisergruft), also called the Capuchin Crypt (Kapuzinergruft), is a burial chamber beneath the Capuchin Church and monastery in Vienna, Austria. It was founded in 1618 and dedicated in 1632, and located on the Neuer Markt square of the Innere Stadt, near the Hofburg Palace. Since 1633, the Imperial Crypt serves as the principal place of entombment for the members of the House of Habsburg. The bones of 145 Habsburg royalty, plus urns containing the hearts or cremated remains of four others, are here, including 12 emperors and 18 empresses. The visible 107 metal sarcophagi and five heart urns range in style from puritan plain to exuberant rococo. Some of the dozen resident Capuchin friars continue their customary role as the guardians and caretakers of the crypt, along with their other pastoral work in Vienna. The most recent entombment was in 2023.
 An ornament of the sarcophagus of Emperor Charles VI: a death's head with the Imperial Crown
An ornament of the sarcophagus of Emperor Charles VI: a death's head with the Imperial CrownAnna of Tyrol1, wife of Emperor Matthias2 conceived the idea of a Capuchin cloister and burial crypt for herself and her husband, to be built in the neighborhood of the Hofburg castle in Vienna. She provided funds for it in the will she made on 10 November 1617 and died the following year in 1618 which released the funds, allowing for planning and construction to commence. Her spouse died in 1619.[1]
The foundation stone was laid on 8 September 1622 in the presence of Emperor Ferdinand IIx578 and after slow progress caused by the distractions of the Thirty Years' War the church was dedicated on 25 July 1632. At Easter the following year, the simple sarcophagi containing the remains of Emperor Matthias2 and Empress Anna1 were transferred with great ceremony to what is now called the Founders Vault.[1]
Emperor Leopold I37 enlarged the crypt in 1657 in the area under the nave of the church and his son Emperor Joseph I35 extended it further westward and built another mausoleum chamber and a chapel to the east in 1710, but awkwardly, beginning the vault that his brother Emperor Charles VI40 continued westward in 1720 that extends under the chancel and the apse choir above. For the first time, a well-known architect (Lukas von Hildebrandt) was involved with an enlargement of the crypt.[1]
In 1754, his daughter Empress Maria Theresa56 went even further west, completely past the church above, into the monastery garden with her domed addition that admits natural light. The imposing dome and crypt is the work of architect Jean Jadot de Ville-Issey.[2] During the reign of her grandson Emperor Francis II57 architect Johann Aman turned to the north for his addition in 1824.[2]
The monastery surrounding the church had fallen into disrepair after 200 years of constant use, so during the reign of Emperor Ferdinand62 in 1840 the monastery (but not the church) was torn down and rebuilt. As part of that project, architect Johann Höhne built the Ferdinand Vault and the Tuscan Vault as part of the basement of the new structure.
As part of the jubilee celebrating his 60 years on the throne in 1908, Emperor Franz Joseph142 had architect Cajo Perisic build another mausoleum chamber and a chapel to the east of Franz II57 and Ferdinand's62 vaults. At the same time, new annexes for visitors were created on either side of the church.
By 1960 it was obvious from the deteriorating condition of the tombs that the environment of changing heat and humidity needed to be controlled if the historic sarcophagi were to survive for future generations. The New Vault, north of the Tuscan, Ferdinand's and the Franz Joseph Vault, was built by architect Karl Schwanzer, with metal doors by sculptor Rudolf Hoflehner. It added about 20% to the space of the crypt, and was used as part of a massive rearrangement of the tombs in the vaults.[2]
The original small vault had held, besides the tombs of the two founders, those of a dozen children and had been called the Angel's Vault. Those were moved to open niches newly made in the front wall of the Leopold Vault. Selected tombs from various other vaults were moved to the New Vault and grouped in themes such as Bishops, the direct ancestors of the last reigning emperor, and the immediate family of Archduke Charles122 the victor of Aspern.
Thirty seven other tombs, of some minors and minor members of the ruling family, were walled-up into four piers created in the Ferdinand Vault. Thus about half of all the tombs were moved out of the original vaults to more orderly places as part of that great reorganization.
In 2003 another project made the crypt accessible to disabled visitors, and opened previously unused doors so that the visitor route no longer requires the 100% backtracking that was necessary before. The entire crypt was also air conditioned to prevent deterioration of the tombs.[2]

































Add new comment